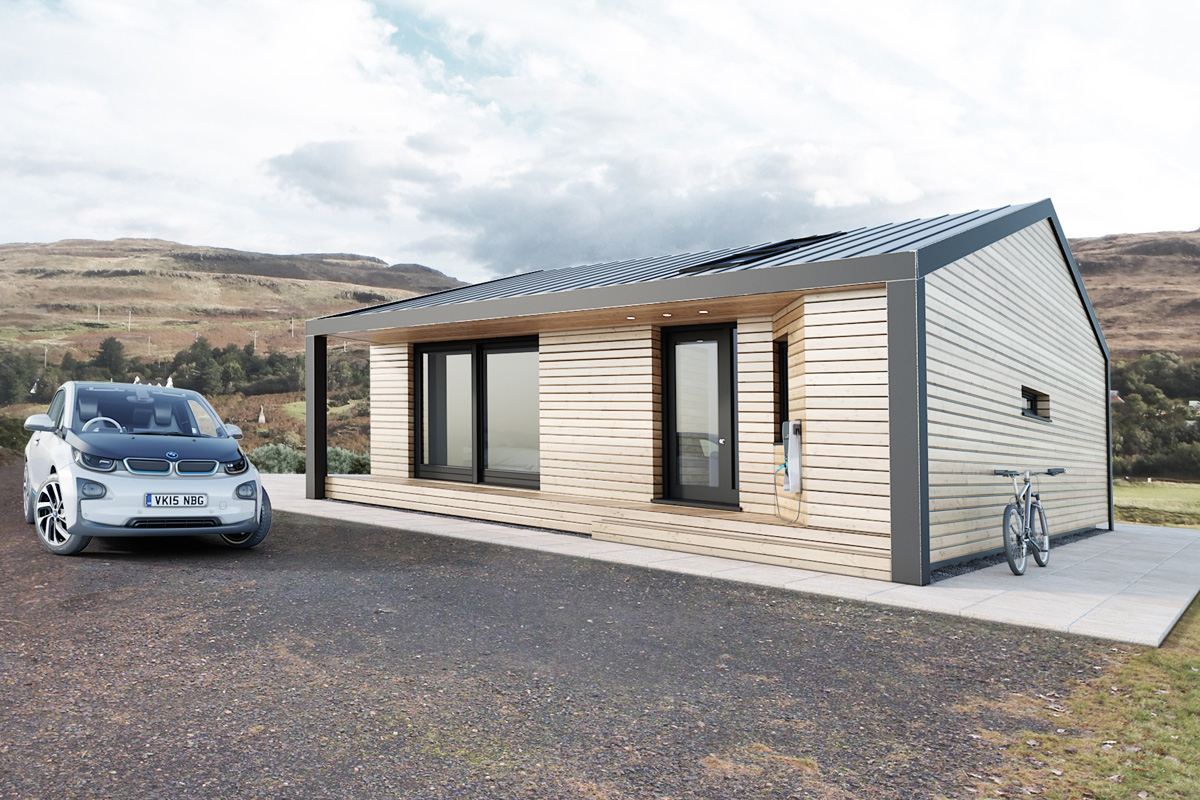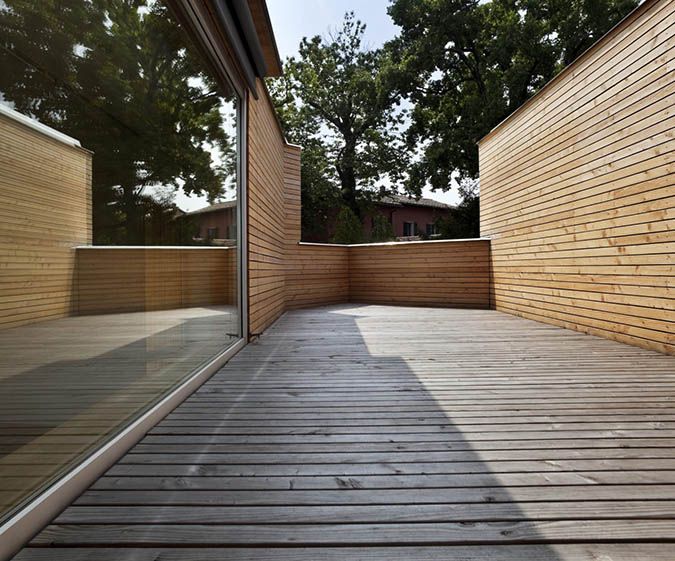The Aurora Range
Costs and details of the new Aurora Range are now available. If you’d like us to send you prices, please register your details with us. Thank you.
Wall and roof finishes for Neat Living Houses
During the design stage of your building, we will discuss your preferences about how you may wish to finish the exterior look of the building. A number of different options are available for the walls and roof to make your home truly yours!
Walls finishes: Perhaps your walls may be a durable render board, metal cladding, stylish timber or a natural cladding panel solution, available in a variety of finishes and colours?
Roof finishes: The roof could be a metal standing seam design, traditional slate (subject to roof pitch) or single-ply membrane? (We can alter the roof pitches if this is a requirement on certain designs).
All of these high-quality materials can be incorporated into your individual design.
Click each model for floor plans and a 360° tour!

The 104
3 bedrooms

The 46
1 bedroom

POD
1 bedroom

The 72
2 bedrooms

The Studio Pod
1 bedroom
The Flex Range
The Flex range of buildings has been designed using the Advanced Timber Engineered Kit System.
This premium panelised system, used across the Flex range, represents the highest quality in both energy efficiency and sustainability. By using materials such as cellulose insulation and wood fibre panels in the 300mm deep I-joist wall and roof elements, incredibly low U values and exceptional airtightness are achieved.
Our registered address is:
Neat (UK) Ltd
3 Clairmont Gardens
Glasgow
UK
G3 7LW







